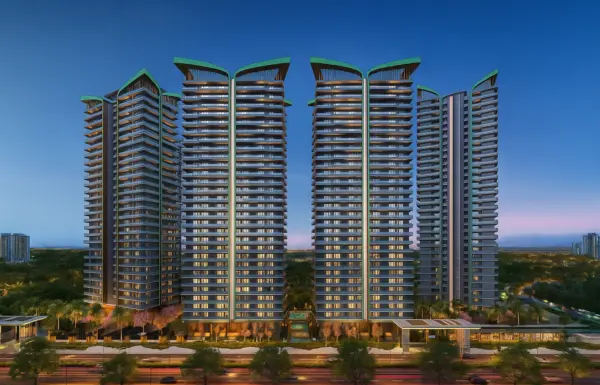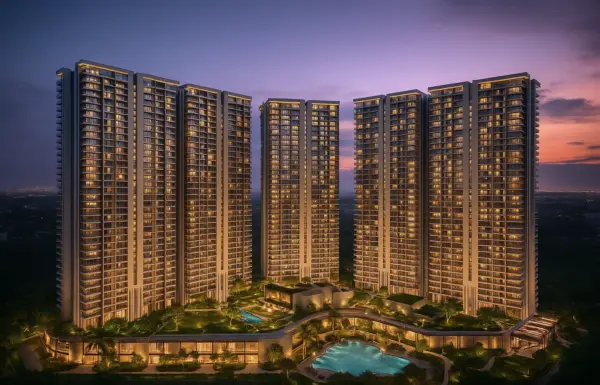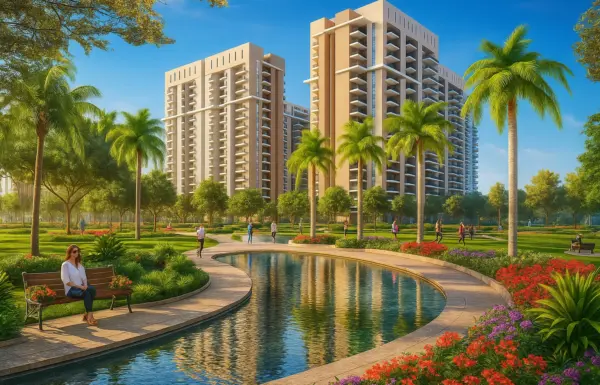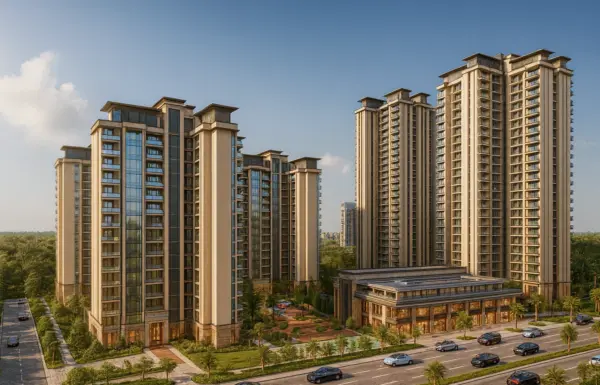Aspire Leisure Valley Sector 1 Noida Extension 3 & 4 BHK Apartments
- Home
- Aspire Leisure Valley Sector 1 Noida Extension 3 & 4 BHK Apartments
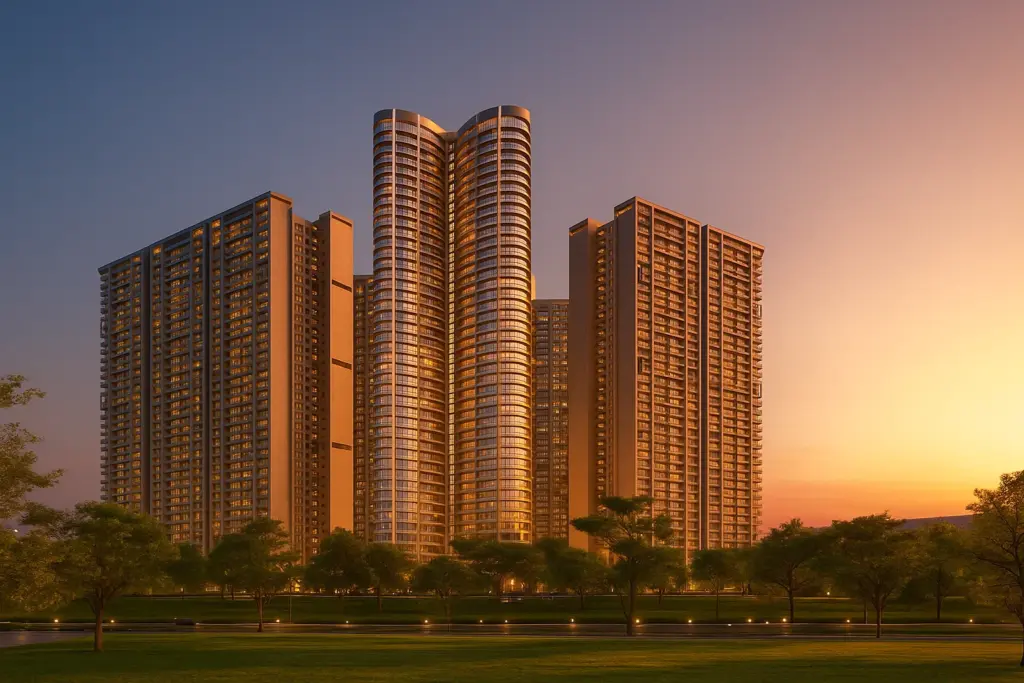
Description
Aspire Leisure Valley is a premium high-rise residential development in Sector 1, Noida Extension, crafted by AU Real Estate in association with NBCC. Positioned among leading luxury projects in Greater Noida West, it offers spacious 3 BHK and 4 BHK apartments with a large clubhouse and architectural planning by Chapman Taylor. The project sits in one of the fastest-growing corridors of the Noida real estate market, where demand for luxury flats, new launch projects, and investment-friendly properties continues to rise.
This project is executed by NBCC under the supervision of the Honourable Supreme Court.
Location Advantages
Located in Aspire Leisure Valley, Greater Noida West
Connectivity through Bisrakh Road, Greater Noida West Road, Atul Marg, Delhi Road, and FNG Expressway
6 km from Yatharth Super Speciality Hospital
2.3 km from Pacific World School
Close to Supertech Eco Village-1 and Panchmukhi Hanuman Mandir
Near JM Florence, D-Mart, Amrapali Leisure Valley
21.4 km from ISBT Anand Vihar
21.4 km from Anand Vihar Railway Station
40.4 km from IGI Airport
61.5 km from Jewar Airport via Yamuna Expressway
Pricing :
All-inclusive price: ₹7,979 per sq ft*
EOI payment: 10 percent of total cost
This pricing positions the project as a competitive option in comparison to luxury apartments priced higher across Noida Extension and Greater Noida West.
Configurations :
Unit sizes:
6 Core Towers
3 BHK + 3 Toilets (UNIT 3 + UNIT 6 – With Store)
Carpet Area: 1268 sq. ft.
Balcony Area: 307 sq. ft.
Built-Up Area with Balcony: 1657 sq. ft.
Super Built-Up Area: 2176 sq. ft.
3 BHK + 3 Toilets (UNIT 1, 2, 4, 5 – Without Store)
Carpet Area: 1276 sq. ft.
Balcony Area: 224 sq. ft.
Built-Up Area with Balcony: 1657 sq. ft.
Super Built-Up Area: 2188 sq. ft.
4 Core Towers – 3 BHK & 4 BHK Units
3 BHK + Study + 4 Toilets (UNIT 3)
Carpet Area: 1610 sq. ft.
Balcony Area: 380 sq. ft.
Built-Up Area with Balcony: 2171 sq. ft.
Super Built-Up Area: 2725 sq. ft.
3 BHK + Study + 4 Toilets (UNIT 4)
Carpet Area: 1629 sq. ft.
Balcony Area: 339 sq. ft.
Built-Up Area with Balcony: 2171 sq. ft.
Super Built-Up Area: 2748 sq. ft.
4 BHK + Study + 5 Toilets (UNIT 1 & UNIT 2)
Carpet Area: 1941 sq. ft.
Balcony Area: 522 sq. ft.
Built-Up Area with Balcony: 2694 sq. ft.
Super Built-Up Area: 3376 sq. ft.
Iconic Tower – 4 BHK Units
4 BHK + Study + 4 Toilets (UNIT 1, 2, 3 & 4)
Carpet Area: 2144 sq. ft.
Balcony Area: 631 sq. ft.
Built-Up Area with Balcony: 3097 sq. ft.
Super Built-Up Area: 4020 sq. ft.
Project Highlights
Luxury 3 BHK apartments with efficient floor plans
Main road–facing towers
Double-height entrance lobby
Double basement and double podium design
Approx. 75,000 sq ft luxury clubhouse
Six units per floor supported by five lifts
Mivan construction for durability
Designed by Chapman Taylor
Surrounded by well-known projects like CRC, ACE, ATS, Sobha, Arihant
Amenities and Lifestyle Features
Recreation and Wellness
Swimming pool, kids’ pool, Jacuzzi, floating cabanas
Yoga, meditation and Zumba zones
Open-air gym, co-working area, and library
Sports Facilities
Lawn tennis, badminton, basketball
Box cricket, skating rink, jogging track, billiards, table tennis
Green & Open Spaces
Central green, themed gardens, reflexology garden
Amphitheater, banquet lawn, pergolas
Palm court, herb garden, butterfly garden
Dedicated pets park
Construction & Specifications
Laminated wooden flooring in master bedroom
Vitrified tiles and Italian marble (tower-wise)
Modular kitchen with quartz countertop
UPVC sliding doors and windows
Anti-skid bathroom tiles
Glass railing balconies
Granite/marble in lobbies and staircase
Why Invest in Aspire Leisure Valley
Strong demand for luxury housing in Sector 1 Noida Extension
Proximity to upcoming Jewar Airport boosting future appreciation
Reputed developers: AU Real Estate and NBCC
Large clubhouse, open landscapes, and premium amenities
Ideal for end-use and long-term real estate investment
For Detailed Project Insights, Contact bop.in India’s Most Trusted Real Estate Consultant
Features & Amenities
- Swimming pool and kids’ pool
- Jacuzzi and floating cabanas
- Yoga, meditation, and Zumba zones
- Open-air gym and indoor fitness areas
- Co-working spaces and library
- Multipurpose hall and community areas
- Tennis, badminton, and basketball courts
- Box cricket, skating rink, and jogging track
- Billiards and table tennis
- Central green, theme gardens, and reflexology path
- Amphitheatre and banquet lawn
- Dedicated kids’ play zone
- Pets park and outdoor seating zones
Location
Tag
- 3 bhk appartments for sale near me
- 3 BHK in Noida Extension
- Aspire Leisure Valley
- Aspire Leisure Valley Noida Extension
- AU Aspire Leisure Valley
- AU Real Estate Noida Extension
- Best Projects in Noida Extension
- BOP REALTY
- BOP.IN
- flats near Sector 76 Metro Noida
- Greater Noida West luxury apartments
- Greater Noida West property
- Greater Noida West real estate growth
- luxury flats Sector 1 Noida Extension
- Mivan construction Noida Extension
- NBCC Noida Extension
- new projects Noida
- Noida Extension 3 BHK
- Noida Extension high rise projects
- Noida Extension investment property
- Noida Extension luxury flats
- Noida Extension new launch projects
- Noida Extension pre launch offers
- Noida Extension premium projects
- Noida Extension ready to move projects
- Noida Extension real estate
- Noida Extension residential projects
- Noida Extension upcoming projects
- Noida property market
- properties in budget near me
- properties in noida extension in budget
- Property Dealers Near Me
- property for sale in greater noida west
- property in Noida Extension
- real estate Noida Extension
- Sector 1 Noida Extension property
Related Listings
Jade County Wave City Ghaziabad Luxury Apartments
Jade County in Wave City Ghaziabad is a 13-acre premium residential project offering luxury 3, 4 and 5 BHK flats…
Godrej The Gale Hinjewadi Phase 1 Pune with Central Greens
Godrej The Gale Hinjewadi offers premium 1 to 5.5 BHK homes surrounded by expansive green spaces, tall towers, and high-end…
Vridhi Tower by Savviour Builders in Greater Noida West
VRIDHI Tower in Sector 16 Greater Noida West is a premium residential project by Savviour Builders featuring semi-furnished 3 and…
ACE Starlit Sector 152 Noida Expressway | 2 & 3 BHK Apartments
ACE Starlit Sector 152 Noida is a luxury residential project on Noida Expressway featuring ready-to-move 2 & 3 BHK apartments,…

