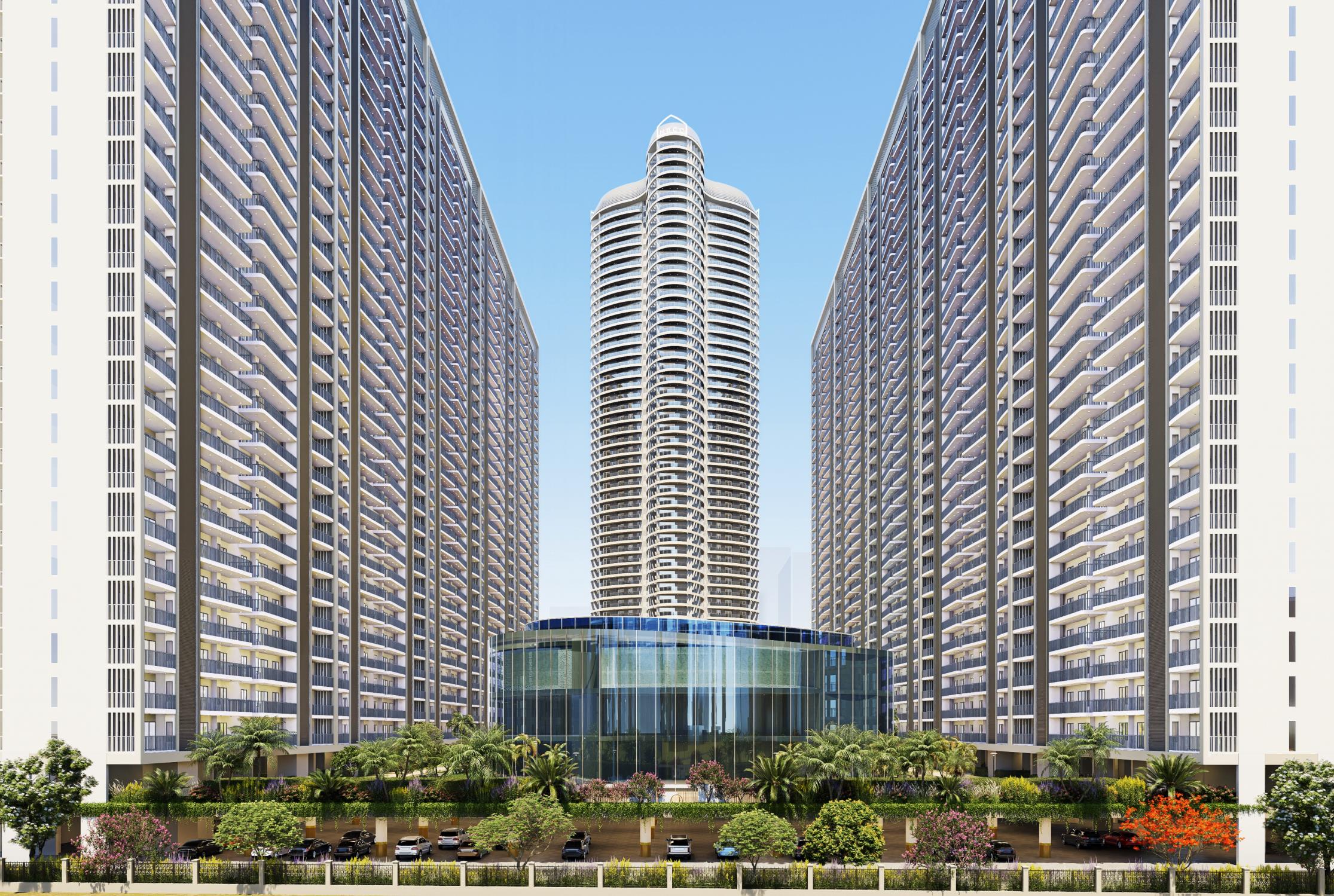

Aspire Centurion Park by Gaur, in collaboration with NBCC India Ltd is a landmark ultra-luxury residential project in Greater Noida West, offering spacious 4 BHK king-size homes designed by world-renowned architects Chapman Taylor. Backed by the trusted legacy of Gaursons India Ltd., known for delivering over 65+ projects across NCR, this premium development combines opulent living, top-notch connectivity, and unmatched amenities—making it the perfect destination for both homebuyers and investors.
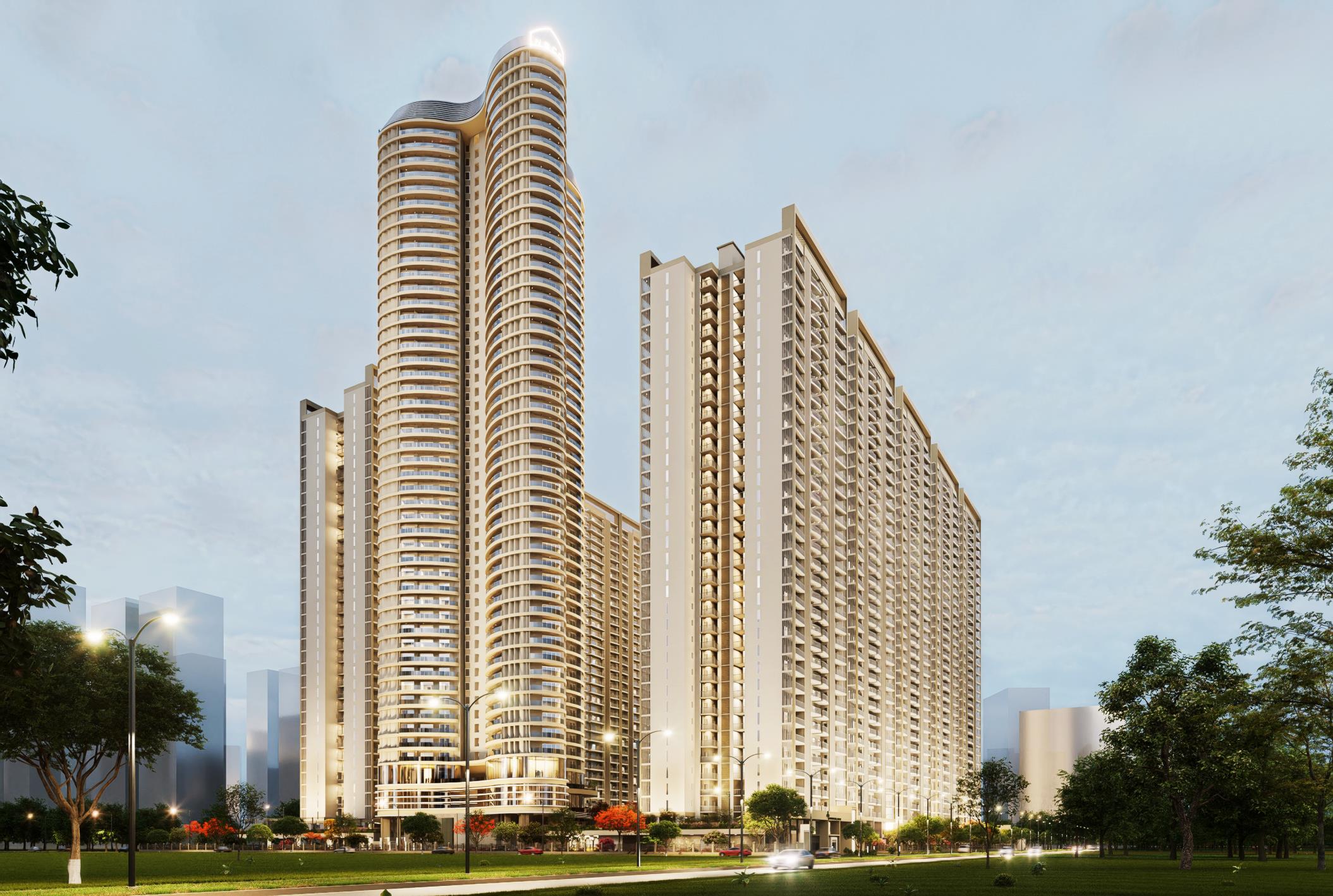
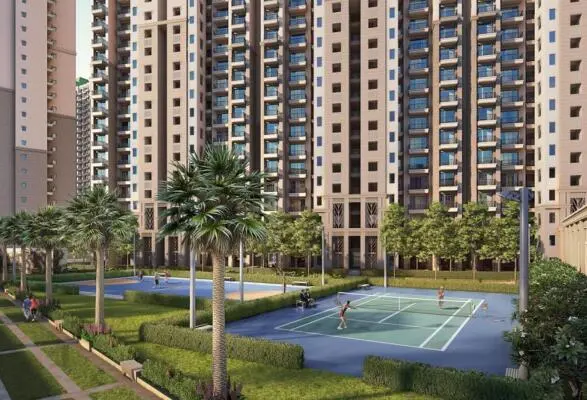

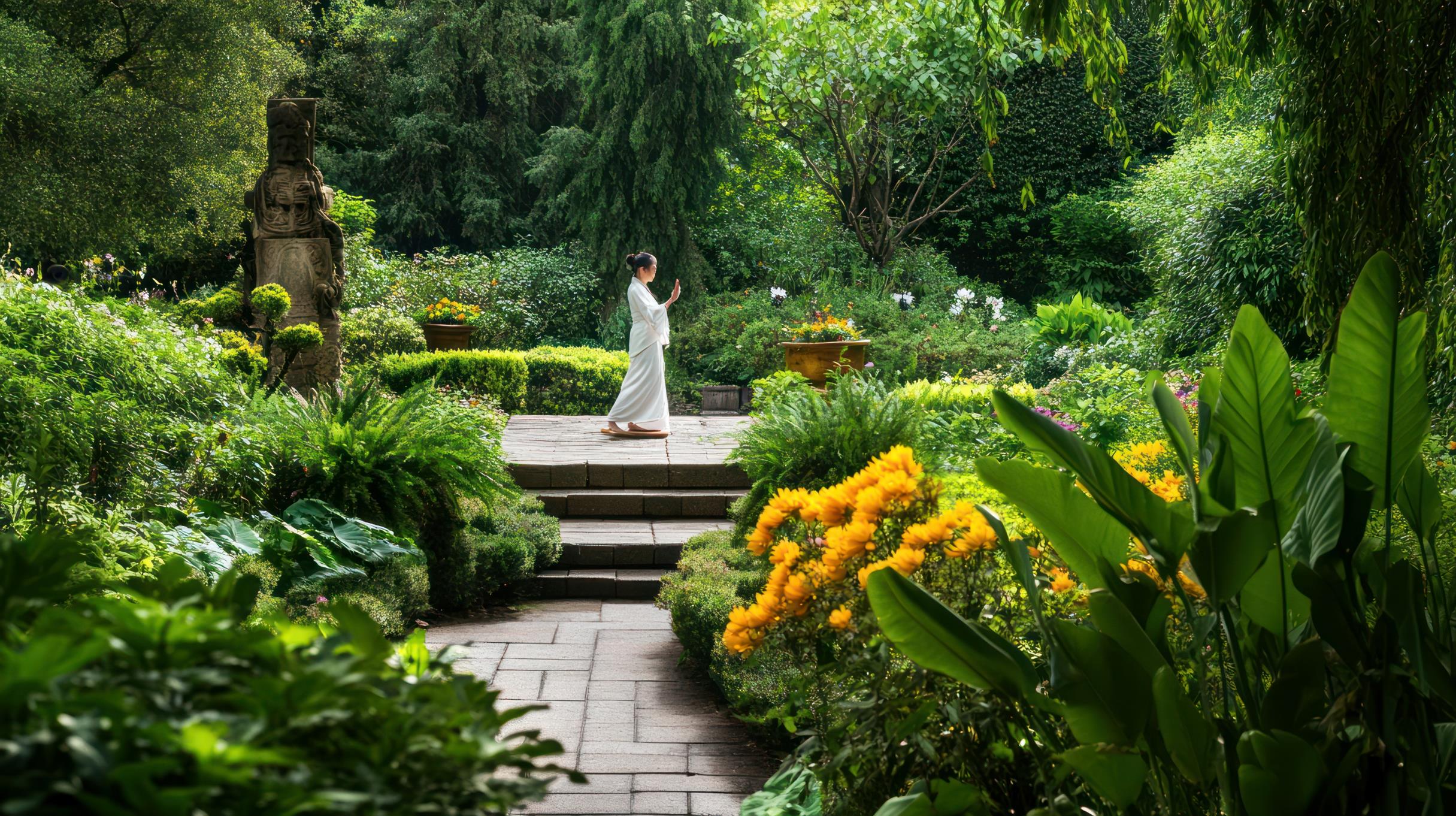
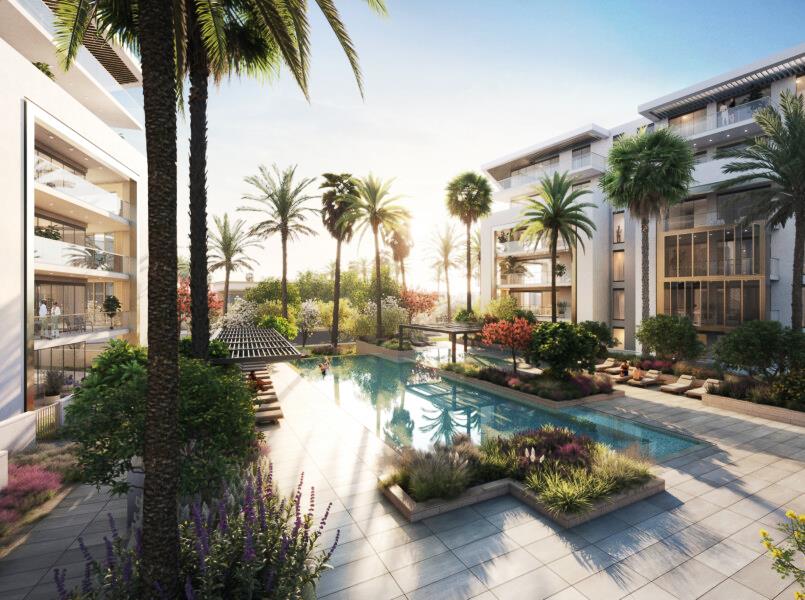

Jogging Tracks
Lush Green Central Garden
Open Yoga Area
Nature & Wellness
Birds & Butterfly Garden
Aqua
Children's Play Area
Undercroft

Approx 12 Acres Plot Size.
Approx 1000 Units.
4 Units Per Floor in All Towers.
32 Floors Each Tower.
4 Lifts in Each Tower.
3 Units Per Floor in Iconic Tower.
45000 Sq.Ft. Club Glass Facade.
Wellness zone.
Refloxology Garden.
Approved by Supreme Court .
Executed by NBCC.
| Type | Size (Sq. Ft.) | Price (₹) |
|---|---|---|
| TYPICAL TOWER | 4 BHK + STUDY + 5T | 3361 SQ. FT. | ₹ On Request* |
| TYPICAL TOWER | 4 BHK + STUDY + 5T | 3360 SQ. FT. | ₹ On Request* |
| TYPICAL TOWER | 3 BHK + STUDY + 4T | 2772 SQ. FT. | ₹ On Request* |
| TYPICAL TOWER | 3 BHK + STUDY + 4T | 2746 SQ.FT. | ₹ On Request* |
GLOBAL AWARD-WINNING ARCHITECTS, MASTER PLANNERS AND INTERIOR DESIGNERS
Designed By: CHAPMAN TAYLOR
JUST 2 KMS FROM GAUR CHOWK.
NH 24 – 6.5 KMS.
NOIDA BORDER – 5.3 KMS.
GAUR CITY MALL – 1.9 KMS.
GAUR SAUNDARYAM – 1.5 KMS.
GR. NOIDA WEST
25 minutes from Noida Sector 52 Metro.
